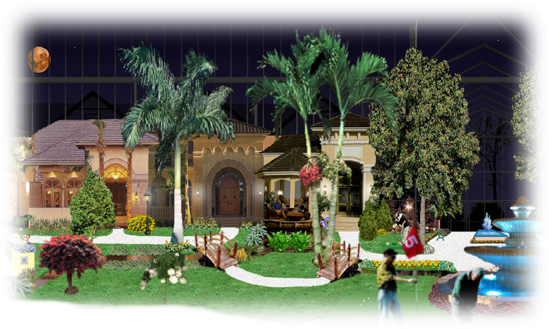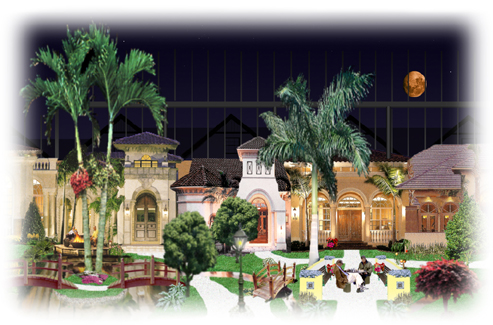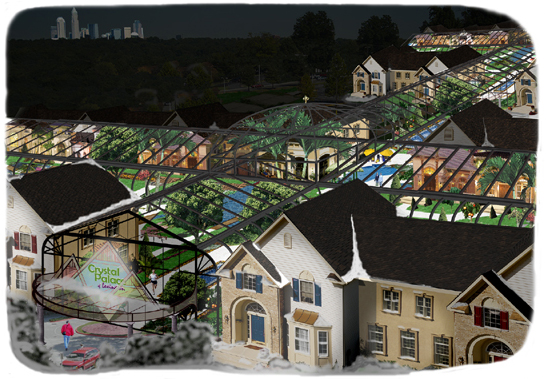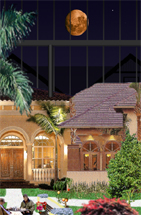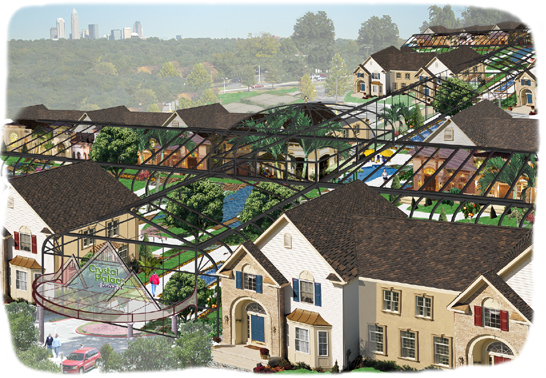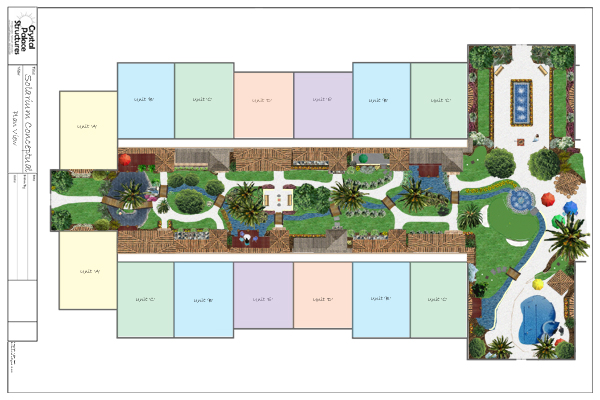What is a Crystal Palace Structure? It is a new type of condominium - a Climate Tempered Community© - that provides the owners with an enjoyable, year-round micro-climate under a large transparent solarium canopy. Think Disneyland. Think Residential theme parks. Think Magical. Think warm in the winter.
The Concept: The allure of a CTC is simply stated. It allows occupants to enjoy the space ‘outside’ of their living units all year long, without the extremes of the local weather. In harsh northern climates, it provides valuable exterior living space for exercise, gardening, and other forms of recreation. It will help keep the ‘SnowBird’ in place, bringing the climate of the sunbelt to the buyer, instead of having the buyer relocate to the sunbelt. For seniors, it allows the concept of ‘aging in place’ to be realized comfortably. For families, it means the end of cabin fever, a protected place for the kids to play ‘outside’, and more interaction with friends and neighbors. In short, Crystal Palace residences will affect the very way we live.
This award winning concept is a straightforward marriage of two existing, well established technologies: multifamily housing, and barrel vaulted skyroof systems as used in such structures as commercial shopping malls, conservatories, sports facilities and the like. It marries the two technologies together to produce a new form of housing. Depending on the location and market demands the CTC has many applications, from single family condominiums (townhouses) or rented apartments to a combined residential/commercial mix.
Why Move South? There are many reasons why people wish to stay where they were born and raised. Among these are a feeling of family ‘roots’, the closeness of friends, relatives and support groups, employment opportunities, and the enjoyment of the other three seasons of nature. It goes without saying that many people in the North simply get tired of the cold weather, slushy roads, etc. for a good portion of the year.
As the baby boomers age, this becomes increasingly common. They find themselves mentally ‘hibernating’ during winter months, and can’t wait for warmer spring breezes. It’s not that they even hate the snow mind you – they would just like a break from it more often. This is especially true as one gets older, as the cold and snow not only mentally handicap, but physically cause immobility and loss of activity affecting their health. But the prospect of moving and losing contact with family and an existing life creates a large conflict in many people. Many end up leaving, but wish they really had an alternative. If we could just make the Winter months a little more bearable up north….
The Basic Design: From the street level, the appearance of a living unit at a Climate Tempered Community does not look much different than one of today’s ‘standard’ upscale condominiums. The unit exteriors are designed in an architectural style to blend into the communities in which they are built. The difference between a CTC and a standard condominium complex becomes apparent when the view of the exterior encompasses the vaulted skyroof.
The skyroof is an operable, transparent structure, with integral framing. The roofs have a clean, sleek appearance, allowing a clear view of the sky or surrounding trees. The design maximizes the feeling of ‘being outdoors’. The skyroof is connected to the roofs of the living units. With the roofs closed, an enclosed concourse is created which can be partially climate controlled. To a large extent it is this skyroof feature that provides the CTC the inherent ability to recreate desirable climates.
The skyroof structure is operable and computer controlled by means of proprietary logic that opens the roof to admit fresh air on nice days, or closes it during cold weather. The roof is allowed to remain open for extended periods of time in the summer. In a CTC with multiple ‘streets’, different local street ‘environments’ can be maintained mimicking different areas of the country if the complex is built with partitions between the streets.
The goal is not to maintain a constant internal temperature in the solarium. The interior design temperature of the CTC is allowed to vary depending on the local climate, season, time of day, solar exposure and ancillary heating demands. In general, a CTC is designed to stay above freezing, providing a ‘Tempered’ internal climate. This allows special, non-native vegetation within the solarium to be maintained as part of the experience. It also allows the space to be used by residents year-round. A conventional supplemental heating plant provides tempering of the interior air under temperature extremes. The clear nature of the skyroof provides a great deal of passive solar gain for heating requirements during winter months which serves to maintain a difference of 15-20o F between interior and exterior temperatures.
Lighting is provided to extend the daylight hours if desired, based on the needs and desires of any given geographic location. Residents of a CTC in northern climates, for example, may benefit from additional light to reduce the frequency of ‘Light Deficiency’ syndrome, a serious malady at increasing latitudes.
A number of amenities may be included in the CTC, depending on the intended market segment. These include public gardens, bars or kiosks for parties, tennis or basketball courts, golf putting greens, fish ponds, jogging and conditioning paths, swing sets and playgrounds, and much more. Swimming pools may be accomodated by providing its own enclosed area in order to constrain moisture and heat . The landscaping design of these areas will be very creative, and almost ‘Disney-like’ in appearance.
Vegetation in different CTCs will also be modeled after specific climates. One community might mimic Arizona, complete with cactus, while another could represent a more Mediterranean environment. Given a choice of multiple local CTCs (or multiple separated streets within a given CTC), buyers could select their favorite place to live – a true alternative to moving to the actual location.
CTC complexes can be built in many sizes. The most appropriate size spreads the cost of the solarium infrastructure over a large enough number of units so as to not dramatically impact delivered costs of the individual units. The site will also mimic the design considerations of typical condominiums in terms of parking, unit density, utilities, and vehicular access. Depending on site topology, units may be built with garages attached or ‘under’ the unit, which would provide the added benefit of a resident being able to enter their living unit ‘untouched’ by the local weather.
Depending on the local zoning ordinances, market segment, and critical size (number of living units) in the complex, it may be desirable to offer a mixed-use community, through the inclusion of a small number of convenience stores, boutique shops, concierge services, etc. at the main visitors entrance to the plaza. This commercial area could even house a clubhouse area, a café, library, meeting and games rooms, or a mini-theater. Some services, such as a convenience store, may also be made available to non-resident visitors via access to the exterior entries of these stores. This central area will form a gathering place where residents can meet and enjoy themselves, or conduct some business. If included in the design of a CTC, this area would function as a ‘Main Street’, and could have a ‘sidewalk café’ appearance to it to encourage interaction between friends and neighbors who live on various ‘streets’ within the interconnected complex.
A Climate Temepered Community is a GREEN Community.
Awards | Builders/Developers | About Us | Contact Us

